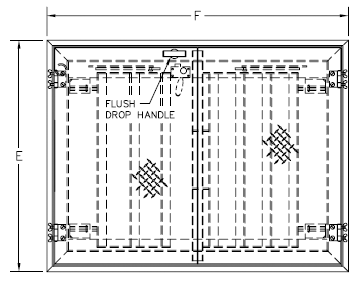STANDARD FEATURES
Material: Aluminum, steel or stainless steel available
Frame: 1/4”material; extruded (aluminium only) or fabricated trough section with integral anchoring system and 1-1/2” threaded drain coupling. All parts of the frame coming in contact with concrete shall be coated with bituminous paint
Covers: 1/4” diamond plate reinforced for AASHTO H-20 wheel loads
Gasket: EPDM Odor Reduction Gasket
Hardware: All 316 SS nuts, bolts and washers
Hold-Open Device: 316 SS Hold-open arm with secondary latch mechanism
Lock device: 316 ss Slamlock with threaded plug, removable outside key and fixed inside handle
Lift Assist: Springs or gas shocks
Lift Handle: Recessed lift handle lays flush with top of cover
Warranty: Ten (10) years on aluminum, five (5) years on steel and stainless steel
SPECIFICATIONS: The floor access door shall be Model THD as manufactured by U.S.F. Fabrication, Inc. with the size being specified on the plans. Door leaves shall be 1/4-inch thick steel diamond plate reinforced for an AASHTO H20-44 wheel load. Upon request, manufacturer shall provide structural calculations showing that the door design meets the loading requirements of AASHTO H20-44. (The floor access door is designed for off-street locations that may occasionally receive AASHTO H20-44 wheel loads.) The trough frame shall be fabricated from 1/4-inch thick steel and shall have a continuous anchor flange on all four sides. The frame shall drain water out through a 1 1/2-inch pipe coupling. The floor access door shall be equipped with a flush steel lifting handle that does not protrude above the cover, and 316 stainless steel hold open arms with secondary latch mechanism that automatically keep the covers in their upright, open positions. The door shall have 316 stainless steel hinges with 316 stainless steel tamper resistant bolts/locknuts. The door shall be equipped with a watertight 316 stainless steel slamlock with threaded plug, removable outside key, and fixed inside handle. The slamlock latches onto a 316 stainless steel striker plate that is bolted to the frame. The floor access door shall be furnished with one coat of shop primer. Installation shall be in accordance with the manufacturer’s attached instructions. The entire frame including the seat on which the reinforcing rests shall be supported by concrete or other material designed to support the specified load.
OPTIONAL FEATURES
- Stainless steel vertical springs or gas shocks for easy opening, (also with removable bolt-on spring housings)
- Recessed staple and other locking devices
- Frame skirts for easy casting into a concrete top slab
- Odor reduction gasket
- Nut rails with stainless steel sliding nuts for attaching cable holders, brackets & other hardware
- Fiberglass insulation with metal liner
- Custom lettering
- Stainless steel safety chains
- Fall Through Protection Systems
- Side drain coupling (instead of standard bottom drain)
- Hot dipped galvanized finish
- Mill finish (no shop primer)
- All 304 stainless steel material
- All 316 stainless steel material
- Slip resistant surface bonded to cover plate
- Hinge covers on same long side (allows springs to be horizontal)
With the Custom Drawings you can create a custom access door to meet your specific application and:
- *Create & submit quote request
- *Create and save specifications to add to your "My Projects" list
- *Obtain drawing showing for submittal, review and your records
Sign in or register here to access the Custom Drawings.


