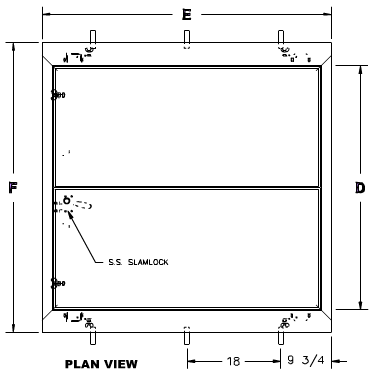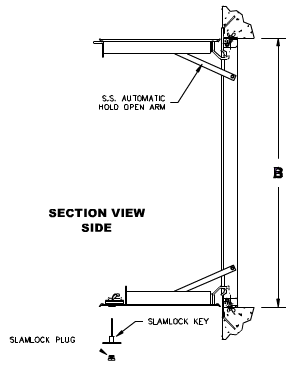STANDARD FEATURES
Standard Features:
Material: Aluminum
Frame: Extruded aluminum angle
Covers: 1/4” smooth plate with 1/8” recess, reinforced for 150 PSF live load
Hardware: All 316 SS nuts, bolts, washers and latches
Hold-Open Device: 316 SS Hold-open arm with secondary latch mechanism
Lift Assist: Torsion bar
Lock Device: 316 SS Slamlock with threaded plug, removable outside key and fixed inside handle
Lift Handle: Removable T-handle
Warranty: Ten (10) years
SPECIFICATIONS: The recessed floor access door shall be Model R-APD as manufactured by U.S.F. Fabrication, Inc. with the size being specified on the plans. Door leafs shall be 1/4-inch thick aluminum smooth plate reinforced for a 150 p.s.f. live load; and, have a 1/8-inch recess to receive tile or carpet. Both cover and frame shall have a metal lip around the entire perimeter defining the recess. The frame shall be extruded aluminum with an integral door seat on all four sides which has a groove to receive a cushion for noise dampening. The floor access door shall be equipped with 316 stainless steel hold open arms with secondary latch mechanism that secure the covers in their full upright, open position. The doors shall have hinges that are not visible when the door is closed. The door shall have 316 stainless steel torsion bars to assist in opening the door and reducing the force during closing. The door shall be equipped with a watertight 316 stainless steel slamlock with threaded plug, removable outside key, and fixed inside handle. The slamlock latches onto a 316 stainless steel striker plate that is bolted to the frame. All parts of the frame in contact with concrete shall have a coating of bituminous paint. Installation shall be in accordance with the manufacturer’s attached instructions. The door shall be manufactured and assembled in the United States. Manufacturer shall guarantee the door against defects in materials and workmanship for a period of ten years.
OPTIONAL FEATURES
- Recessed cylinder lock
- Frame skirts for easy casting into a concrete top slab
- Nut rails with stainless steel sliding nuts for attaching cable holders, brackets & other hardware
- Anodized finish
- Fiberglass insulation with metal liner
- Stainless steel safety chains
- Fall Through Prevention Systems
- Single door cover
With the Custom Drawings you can create a custom access door to meet your specific application and:
- *Create & submit quote request
- *Create and save specifications to add to your "My Projects" list
- *Obtain drawing showing for submittal, review and your records
Sign in or register here to access the Custom Drawings.


